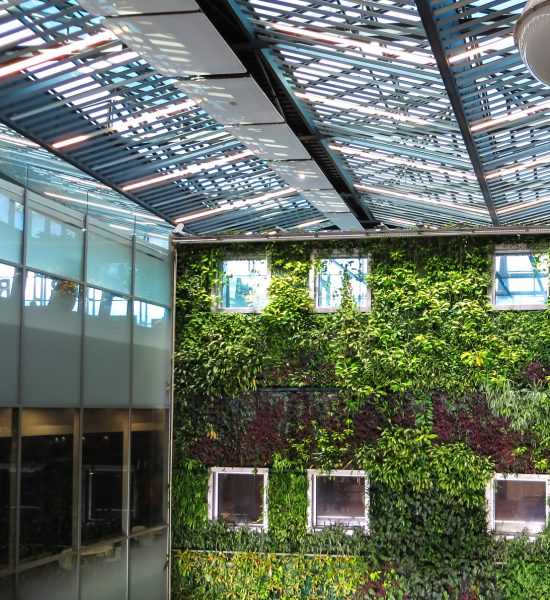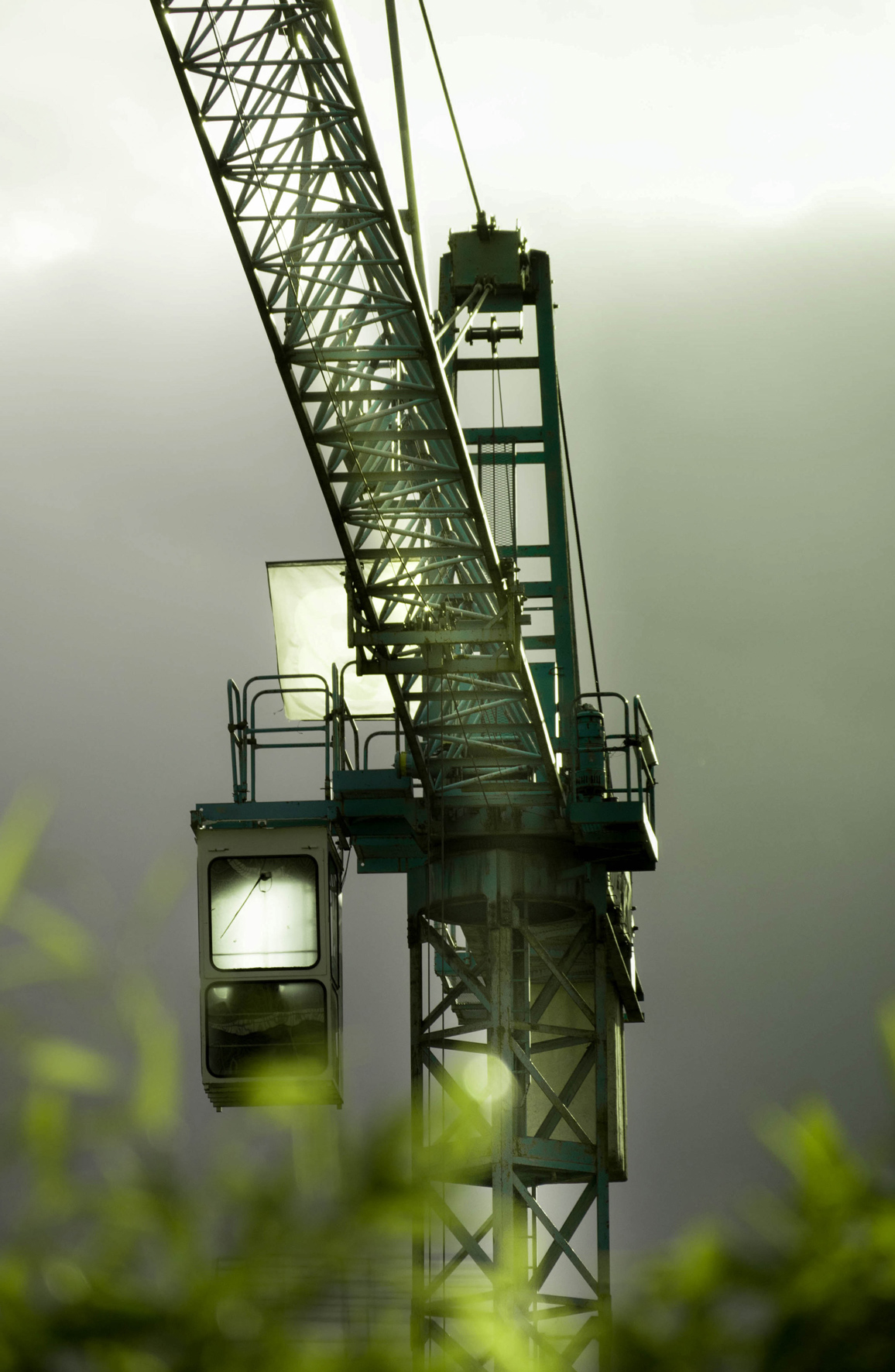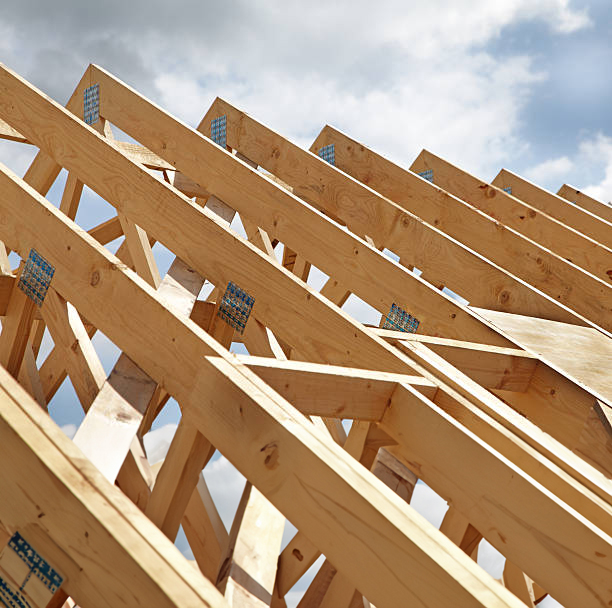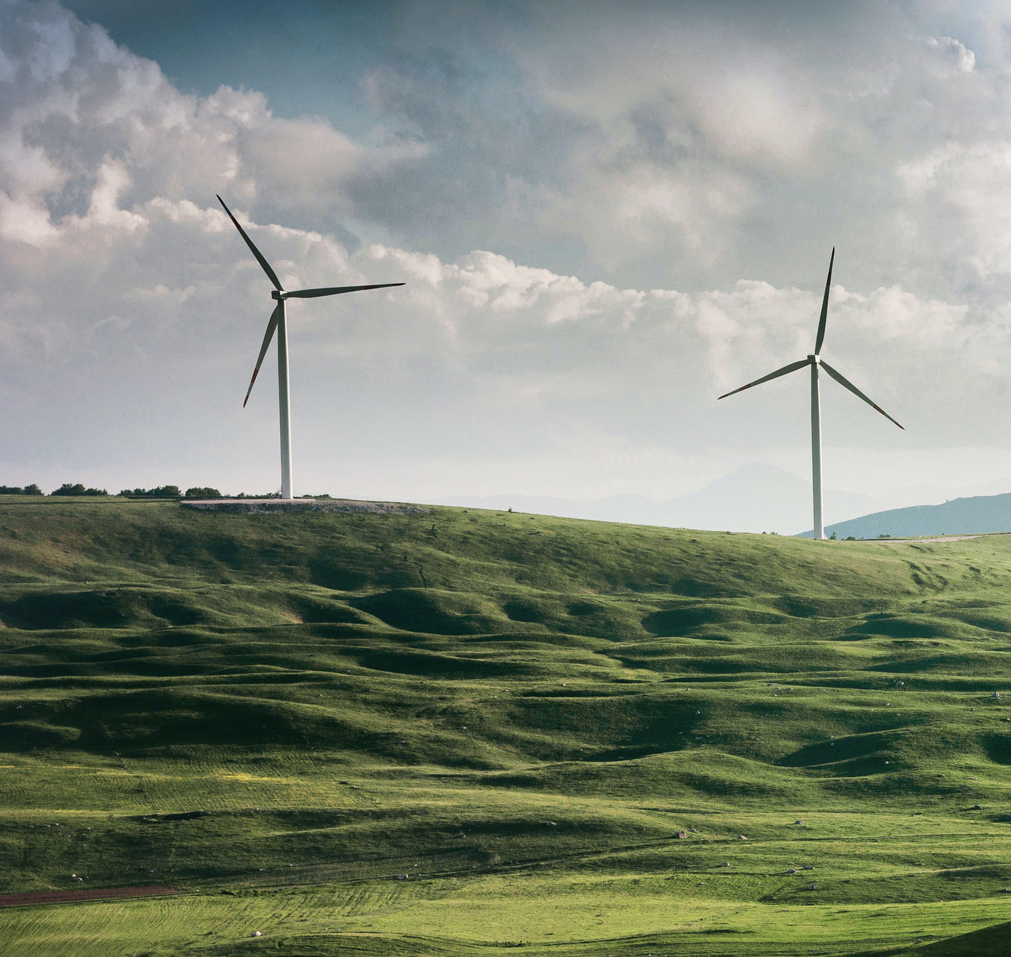About Us
Our focus is on maximising space, creating simple, light-filled spaces that are sustainable and energy-efficient.
The talented team of designers and architects appointed by Elysium are experts in their field and will help you create that additional space for a growing family, design that stunning open-plan entertaining space you’ve always dreamed of, or help add value to your development scheme by thinking creatively, designing inspirational homes, and optimising space.

Javaid Siddiqque
Managing Director
Building Sustainable Homes for a Lifetime of Memories.

An experienced Developer for many years, CEO Javaid Siddiqque identified the need for innovation in sustainable construction with a view to preparing for the incoming building regulations and noting that future-proofing for sustainability is a neglected aspect across the sector from a mainstream perspective. His vision for the company is that of using technology to achieve a clear vision of ecological performance that consistently threads across design, build and finish. This is carried out via a Life Cycle Analysis of various factors.
For larger projects, this includes:
- Global Warming Potential
- Ozone Depletion Potential
- Acidification Potential for Soil and Water
- Eutrophication potential
- Photochemical Ozone Creation Potential
- Abiotic Depletion Potential of Elements
- Abiotic Depletion Potential of Fossil Fuels
For smaller projects:
These comprise of two elements from the sustainability perspective, the construction of the property and living in the property during its life.
Our Process
A simple, no obligation, initial meeting
To get started, we want to learn about your property and what you are hoping to achieve.
An initial desktop study and meeting
We will carry out a desktop study to understand what you are looking for and how best we can achieve it.
Depending on the size, location and intention for the property, this may include simple searches on nearby planning applications, analysing satellite footage, and other forms of research. We will then provide you a quotation for a Sustainability Study, which will analyse the property from three perspectives:
1. Sustainable Construction – The build philosophy which focuses on methods, benefits, costs and time to achieve the desired carbon and sustainability footprint
2. Sustainable Living – The choices that need to be made to result in a sustainable and responsible use of resources when the property is up and running
3. Aesthetic – The possibilities that can be achieved once the intended carbon footprint is clearly established
We use a combination of technologies, architects and interior designers to arrive at these milestones. We will generally provide 3 design options for you to consider, and these will include floor plans and may include 3D images so that you can clearly visualise the property.


Sustainable Design
Employing timber frames in our construction process yields robust and durable structures. The pre-fabrication of panels occurs within the regulated environment of our factory, ensuring a high-precision assembly with consistent components perfectly aligning with design specifications. As a leading proponent of timber-centric modular construction in the UK, we bring a wealth of experience and expertise to each project, assuring high-quality construction using this sustainable and aesthetically pleasing material.
Our construction approach enables rapid erection and waterproofing of the structures within days, courtesy of significant pre-fabrication in the factory, requiring only final assembly on-site. This process facilitates an early start for trades within the building, regardless of weather conditions—a substantial advantage given the UK’s capricious climate that contributes to the growing popularity of modular construction. The dry construction methodology expedites the commencement of finishes and decoration, eliminating lengthy drying periods. The quick construction pace also minimises local disturbance and accelerates financial returns.
Timber frames boast the smallest Carbon Footprint among all commercially available structural building materials. The exceptional insulation characteristics of wood, combined with our high-performance insulation, ensure our timber frame buildings consistently outperform thermal efficiency standards set for new houses.
Elysium London leverages systems to achieve top in class U-values for both walls and roof, with suspended acoustic ceiling boards with technology for improved air quality. We employ cladding and insulation, mostly recycled, contributing to high-performance, airtight construction.
Our sustainable homes incorporate hot water units that heat water on-demand, substantially reducing energy consumption.
Our large-scale projects feature wall-mounted air-source heat pumps, to extract heat from the atmosphere.
Our foundations prioritize minimal ground disturbance.
Our structures are designed to improve thermal performance and maintain optimal air quality.
We provide an assortment of energy-efficient lighting options. The security and fire safety systems conform to the highest industry standards as well.
We prefer mineral wool insulation, sourced predominantly from recycled materials.
Our design intelligence, and recommendations for appliance characteristics and consumptions contribute to achieving excellent energy ratings without compromising on performance.
Our washroom spaces are equipped with extract systems and non-concussive taps, thus minimizing waste drainage.
SUSTAINABILITY OBJECTIVES
At Elysium London, we harbour a deep commitment to eco-friendly building practices, striving for a harmonious blend of aesthetic appeal and innovative design. Our driving ethos involves leveraging cutting-edge technology throughout our construction processes, minimizing the environmental impact while fostering a sustainable relationship with our fragile ecosystem. Our objective is to revolutionize traditional construction methods by introducing healthier, sustainable, and ecologically-conscious structures for residential, educational, or commercial purposes.
Our structures represent an imaginative union of design elements with the organic beauty of timber and glass, fusing traditional materials with modern technology to give birth to a distinctively eco-friendly building. Our designs are flexible and adaptable, tailored to individual requirements and context-sensitive to blend seamlessly with chosen locales, thus reducing any potential adverse effects on the surrounding environment.
The materials that find use in our construction processes play a crucial role in asserting our commitment to eco-friendliness. The foundation of our buildings employs a unique pad-based system designed to minimize concrete usage, thus lessening environmental impact.
Our timber is responsibly sourced from sustainable forests, a practice that addresses the current needs without jeopardizing the welfare of future generations. Our approach to land stewardship integrates the cultivation, nurturing, and harvesting of trees with the conservation of soil, air, and water quality, wildlife, and fish habitats.
Western Red Cedar, our timber of choice, is sustainably and responsibly harvested from the publicly managed forests in British Columbia, Canada. The annual harvest is limited to less than 1% of standing timber, and for every tree cut down, three saplings are planted. This particular variety of cedar, due to its minimal environmental footprint throughout its lifecycle, necessitates much lesser energy for production compared to its synthetic counterparts and is fully biodegradable.
Our insulation material, glass wool, is produced from silica sand and up to 80% recycled post-consumer glass derived from building regeneration initiatives or flat glass manufacturing. This use of recycled materials makes our insulation choice one of the most ecologically sustainable options available in the market today.
We offer an array of options to maximize the ecological friendliness of our buildings.
One such feature is the Sedum roof, which offers year-round visual appeal while also serving as a habitat for a diverse range of wildlife. It significantly reduces rainwater runoff and helps lower energy consumption.
Sun pipes, another eco-friendly innovation, harness natural daylight from the rooftop via reflective tubing, providing a natural, sustainable lighting solution.
We also integrate wind and solar power systems as clean, renewable energy sources, eliminating carbon dioxide emissions or waste products, thus ensuring the highest level of environmental responsibility.

Our Core Values
Sustainability
Technology
Honesty and Integrity




